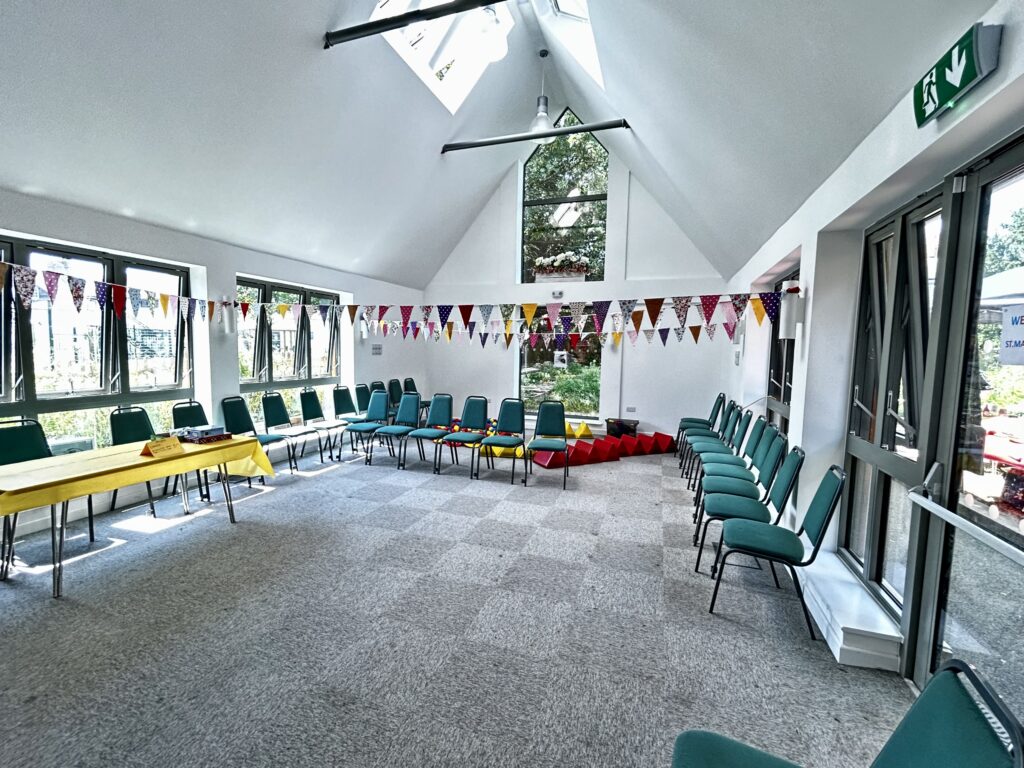A very long time ago, the Abbot of St Albans owned a forest of trees around the valley where Oakhill Park now lies and it was home to many animals, deer, wild pigs and wolves.
The monks formed a colony of woodmen and swineherds at Osidge and Monken Frith.
A little chapel was built on the top of this hill, possibly on the site of an earlier shrine or temple, and it was dedicated to St Mary the Virgin. It is believed that the Abbott consecrated it around 1080AD and he became both Patron and Rector until the Reformation.
The locality became known as Baernet, an area cleared by burning. We know this because Baernet is mentioned in the Gesta Abbatum (The Deeds of the Abbots) in 1080AD and also in papal bulls in the next century which listed all of the possessions of St Albans. The first chapel had thick walls built of compressed rubble, lime and plaster with stone around the openings.
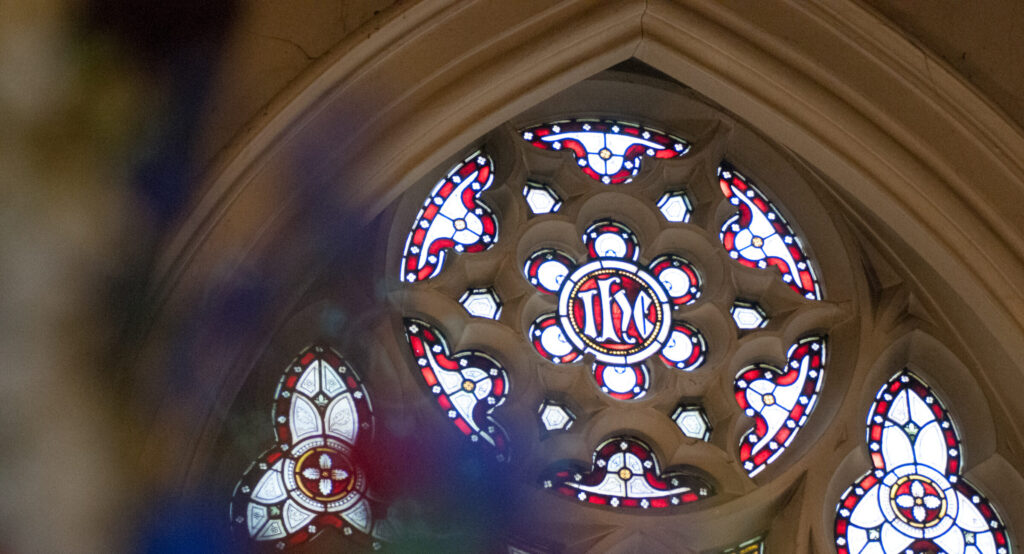
The windows had no glass. Much of the north wall of our church is from that time.
The frame of the door on the south side is probably also from that same period. The chapel might have had a curved end called an apse.
The Abbot of St Albans, who was then also the Lord of the Manor, was granted a charter by King John to establish a market at [High] Barnet in 1199. From this action the town obtained its name Chipping Barnet, the word ‘Chipping’ being derived from the Anglo-Saxon ‘ceap’ meaning a bargain or market.
The church on Chipping Barnet hill was probably founded in the middle of the 13th century, almost certainly as a chapel-at-ease to that of St Mary at [East] Barnet.
We know it had been built by Michaelmas 1276 because a court roll entry refers to ‘an obstruction on the road leading to the church of Barnet and the market’. Nevertheless, it did not become a separate parish church for six hundred years.
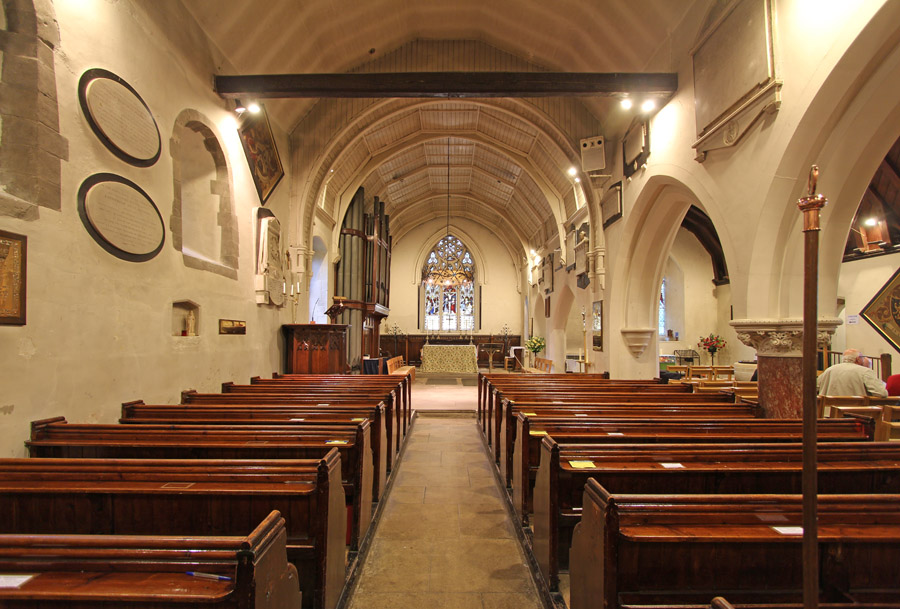
At St Mary’s, glass had been put in the windows by the 13th century and some of it is still there today.
The apse was replaced in the 1400’s with a larger chancel and a porch would have been constructed to protect the door.
The church at Chipping Barnet served the needs of those who dwelt in the surrounding hamlets. In 1420 the building was burned down, except for the north wall, and a new church was built and dedicated to the death of John the Baptist (Aug 28th).
Among the chronicles of St Albans Abbey are the annals of Walsingham, who lived in the reign of Henry the Sixth. He records that in 1423 the Archbishop of Canterbury passed through Barnet, and the rector and priest were reprimanded for not ringing the church bells in his honour. When the offence was repeated the following year, the Archbishop ordered the church doors to be sealed as a punishment.
In 1539, King Henry VIII’s dissolution of the Monastery of St Albans meant that he took over the ownership of the Manor of Chipping & East Barnet. His son, King Edward VI then sold on the Manor of East Barnet in 1553 but kept the advowson (patronage) for himself.
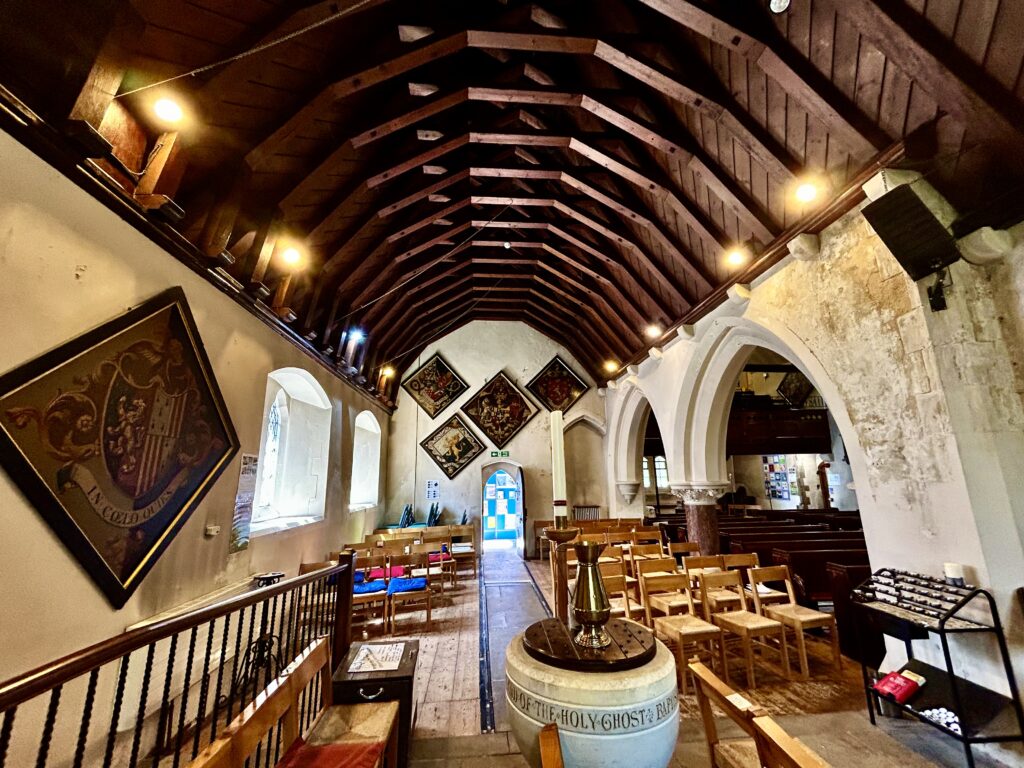
To this day the sovereign is still our patron.
It is thought that our church may have had three altars in Tudor and Stuart times.
The first gallery was built during the reign of King James I in 1619 probably as a schoolroom.
By the early 1700’s there were a few large houses in East Barnet.
The only one which we can see today is Oak Hill House. It was built in 1790 in the grounds of an older mansion called ‘Le Monkefrieth’ which had been there since 1273. Its name meant the monks woodland but Monkfrith was demolished in 1937.
Next door to the church was the medieval Manor House which was replaced by Church Hill House in 1610. In 1690, Thomas Trevor bought it and called it Trevor Park. This in turn was demolished in 1820 and replaced by a second Church Hill House in 1860. This too was taken down in 1930s but its lodge still stands.
East Barnet village began to spread down the hill to where Pymmes Brook was widest (Reginald Pymm lived nearby in 1303). Before that it was known as ‘Medeseye’ which meant ‘slow meadow stream’. Doggett Hill was named after the 13th century Doggett family but later became known as Cat Hill – probably because of the 15th century name for the area, Katbrygge.
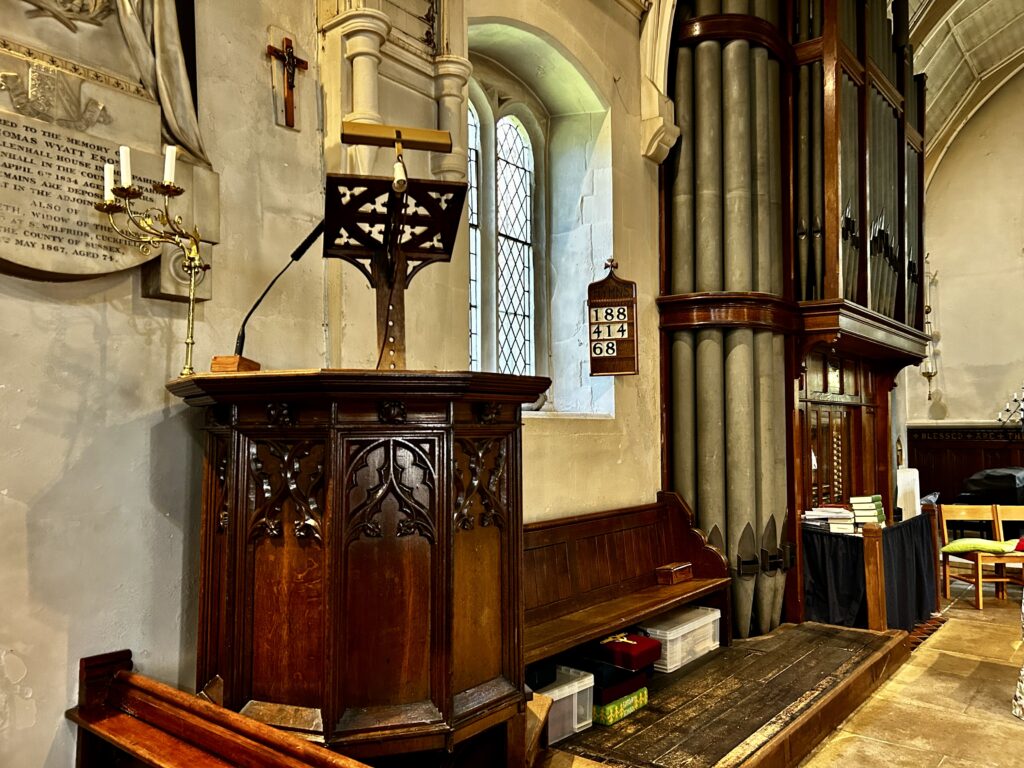
In 1794 a wooden turret was erected on the church. It contained three small bells.
Just on the brow of Cat Hill there was a huge mansion as early as 1291. It was known to be in the ownership of a Richard atte Den and he called it Danegrove.
The house had changed its name by 1556 to Littlegrove and it was bought by Henry Parker [a citizen and painter-stainer] in 1653. He died in 1670, and when it was in the ownership of John Cotton in 1719 he changed its name again to New Place.
This didn’t last for long because it had reverted to Littlegrove by the start of the 1800s.
It was enlarged by Frederick Cass, a gentleman and magistrate of the Liberty of St Albans, who employed many house staff and groundsmen.
His son, the historian and Rector of St Mary’s, Hadley, added a chapel and a west wing and a lake. The house was demolished in 1932.
Some evidence of its gardens can still be seen in the grounds of houses in Cat Hill.
By the 18th century the roof space of our church was being used as a vestry and store so a dormer window was knocked through above the porch.
Not far from Monkfrith still stands Osidge House, but it is a rebuild of a previous mansion.
It was owned by Thomas Conyers in 1612 – who also owned Monkfrith and Church Hill House. He was the bailiff of St Albans so he must have been very wealthy.
After he died it was bought by George Hadley in 1652, rebuilt in 1767, bought by Augustus Bosanquet in 1843 who ‘married one of the Belmont girls’. When he died in 1883 his widow sold it to Sir Thomas Lipton, the grocer. He ran his large business affairs from this house especially his tea plantations. The house was rebuilt on his death and is now used as a home for retired nurses.
Belmont was the new name for Mount Pleasant, which was owned by Elias Ashmole, the founder of the Asmolean Museum in Oxford. It became a school called Heddon Court at which Sir John Betjeman once taught but it was demolished in the 1930s.
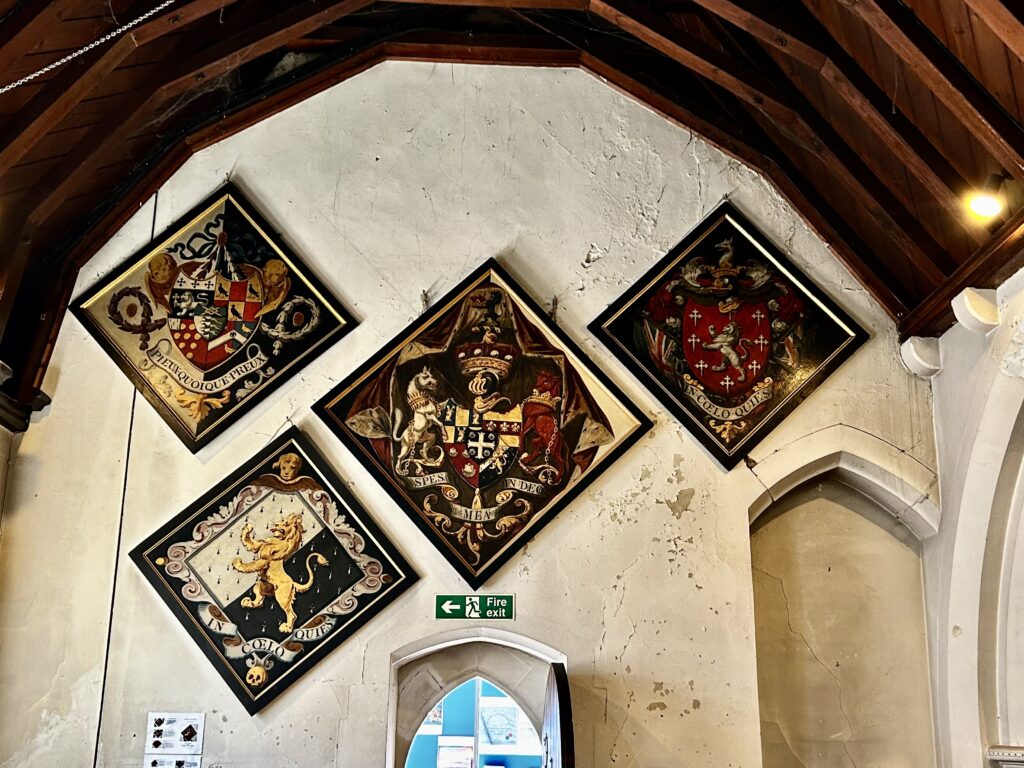
A church warden in 1805 decided to raise the walls by four feet and create a new roof over the old.
A new window was installed and later the turret was replaced by an octagonal belfry.
The belfry stayed only for eleven years until 1828 when the tower was built. It was separated from the church by the width of the old porch.
It is in the neo-Norman style and was reported at the time, “This unpleasant construction absorbed, it is believed, the larger part of subscriptions destined to the general improvement of the edifice.” Clearly it was not met by unanimous praise but it was built in a year.
In 1861 two bells cast at the Whitechapel Foundry were manufactured by Mears of London. The larger was cracked so they were replaced by the present three bells in 1960, donated to the memory of Mr & Mrs Taylor.
Although the tower is only fifty feet high, because of the church’s position on the hill top it can be seen from a very long way, often surmounted by a flag blowing in the breeze.
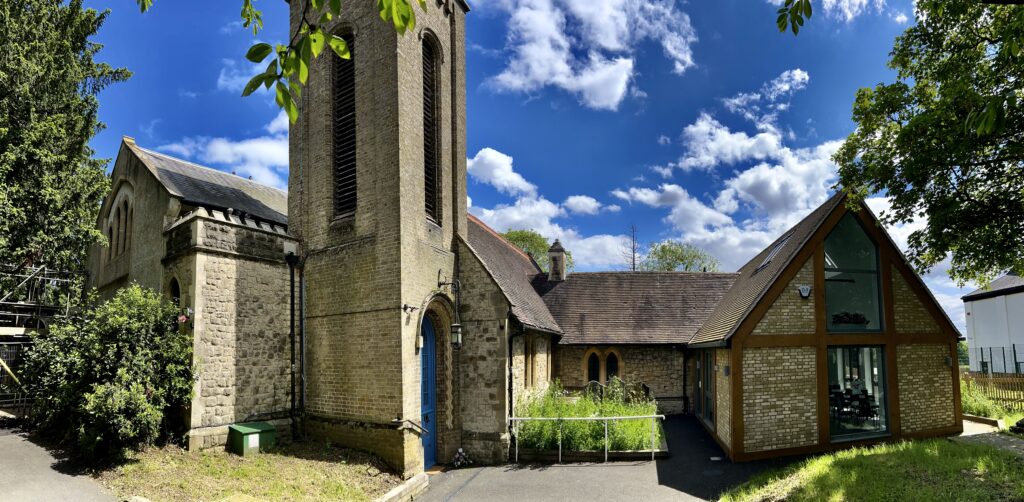
In 1849, G E Street, the architect of the Law Courts in the Strand, undertook some minor alterations in the church and uncovered a medieval piscina and some patterned wall paintings.
In the 1860s the Church Farm School, next door to St Mary’s, had many boys who attended the church and sang in the choir. It was decided in 1868 to extend the church and add another aisle. The extension was built and the south wall of the church demolished and replaced by arches.
A door was pierced into the tower to provide an entry to the south aisle and a flank door allowed access to the graveyard.
By 1869 the historic box pews had been replaced and choir stalls had been installed.
In 1872 the Lych Gate was erected at a cost of £130. The stile beside it was to stop animals entering the churchyard and grazing on the poisonous yew berries.
In 1875 the painted window of the Annunciation was placed in the west end of the north aisle [under the gallery] to commemorate the foundation of the church by the abbey. This was later removed.
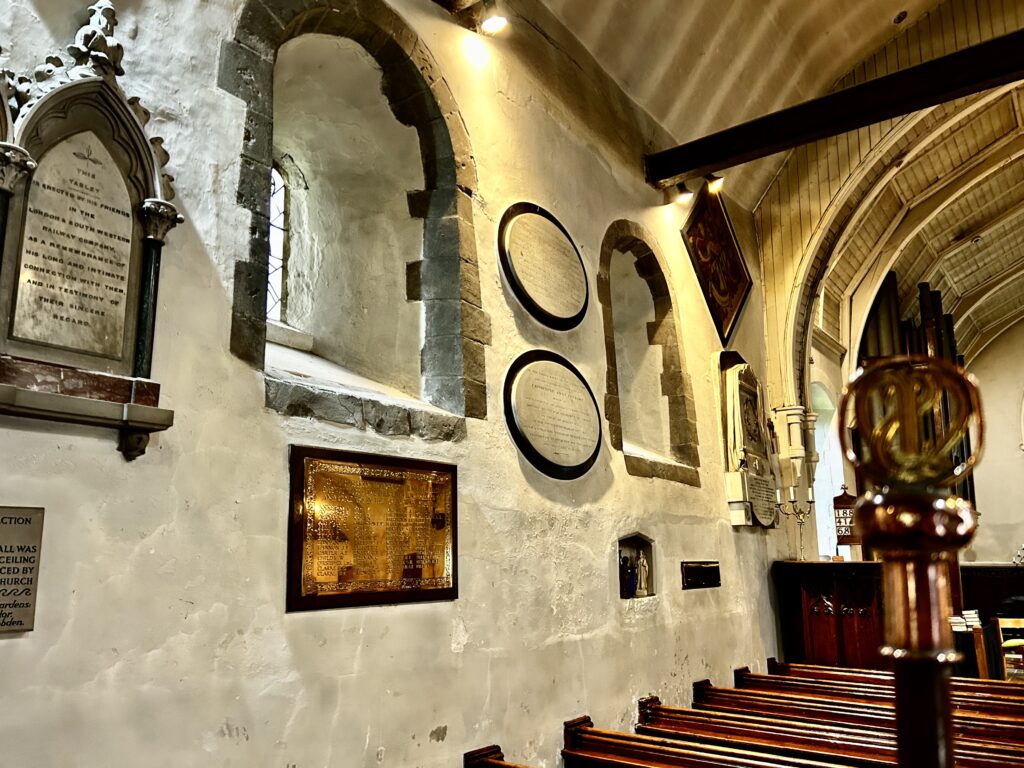
It is probable that the roof on the new south aisle would have been finished before the arches were opened to the nave.
Also in 1875, the parish church of Chipping Barnet was rebuilt with a new south aisle and tower, the nave was lengthened and roof refurbished.
In the 1880s, the main chancel of St Mary’s was lengthened by twelve feet incorporating a new east window celebrating the Annunciation of St Mary. This was presented by a churchwarden at a cost of £100. The choir stalls were doubled in length.
The chancel roof was reshaped and the organ chamber was constructed as a transept.
The present gallery was completed for the choir and it also housed a barrel organ which had been given by Sir Simon Houghton-Clark, the 9th. Baronet of Oak Hill fifty years previously. The rector’s vestry was underneath the gallery at the back of the church.
The eighteenth and nineteenth centuries saw many tombs erected in the graveyard.
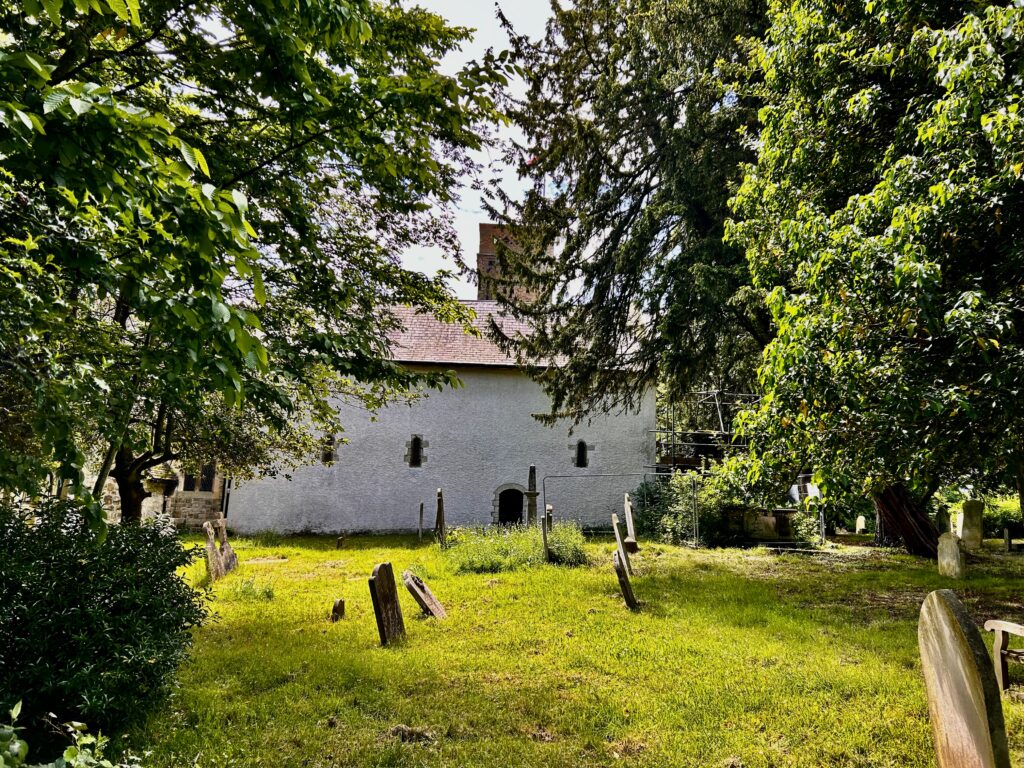
The impressive memorial on the north-east corner is to Sir Simon Houghton-Clark and is sited so that it can be seen from Oak Hill House where he died in 1832.
And so St Mary’s entered the twentieth century.
Its daughter chapel at High Barnet had been declared a separate parish in 1866, and other parishes had been dedicated all around.
When the railway arrived in the 1850’s, the tracks virtually isolated St Mary’s parish. The district above the line was given its own church in 1868 when Holy Trinity was built on the site of Lyonsdown House, another large and impressive mansion.
St James in New Barnet was dedicated in 1911 when the town started to blossom because of new industry coming into the area, the opening of railway stations at (New) Barnet and later at Oakleigh Park.
Many new roads of affordable houses were built for the London commuters.
More and more people moved into the parish and St Mary’s flourished.
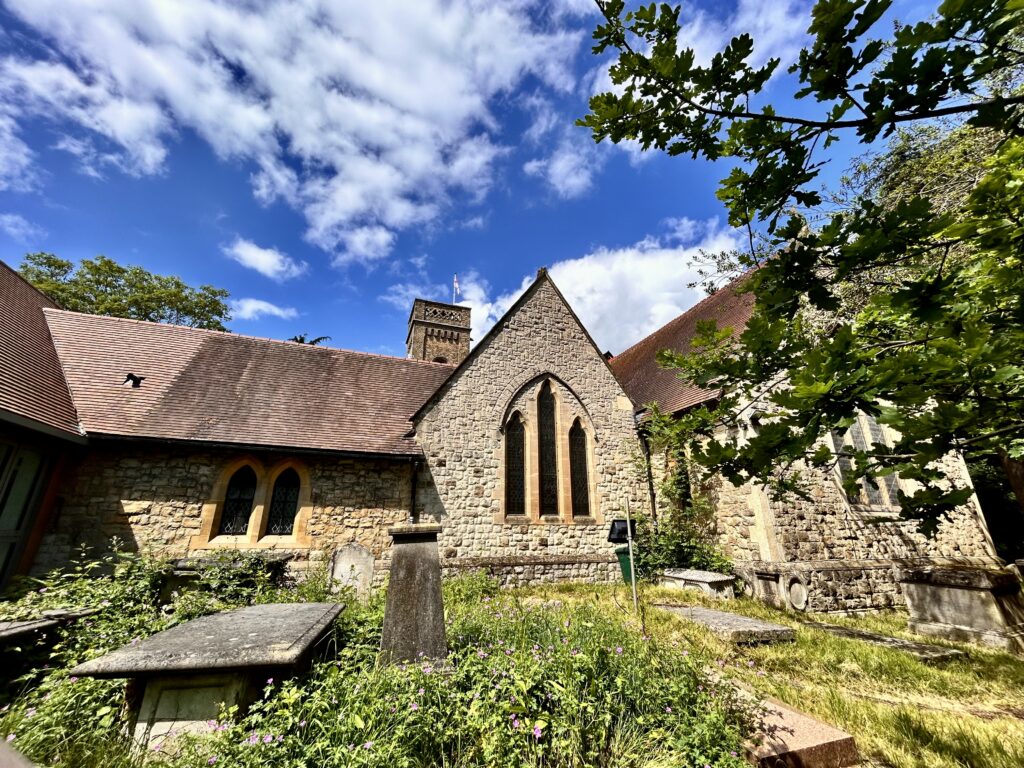
In 1911 the vestry extension was completed and the area below the gallery was cleared.
The 1875 window at the west end was removed and at the same time, the doorway under the gallery in the north wall was reopened after having been bricked up for a number of years.
Electricity was at last installed and for the first time in 800 years parishioners could enjoy their church other than by candlelight. Eventually in 1920 the present organ was constructed and sited in the organ chamber.
During the Second World War the church was damaged by enemy action which required much of the roof and some walls to be repaired.
The east window in the south aisle was installed in 1950 incorporating a war memorial.
A major rebuild of the organ took place in 1984.
In 2022 new community halls were constructed to the south of the church, following 30 years of project planning and prayer.
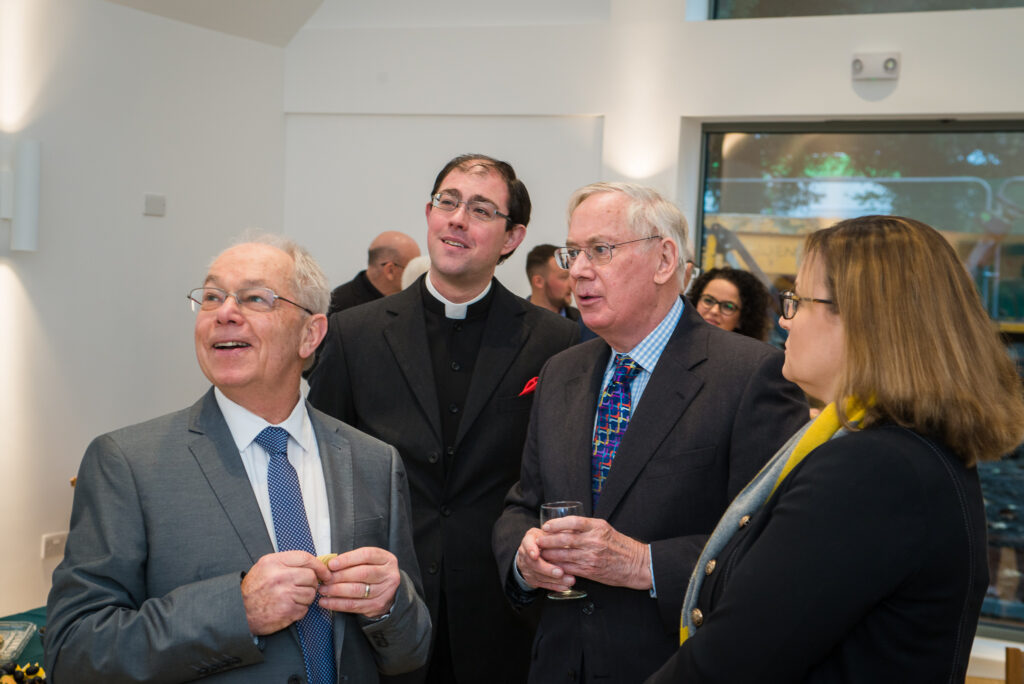
The halls were formally opened in a royal visit by HRH Prince Richard, Duke of Gloucester on 29 November 2022 and commissioned in a special service on 19 February 2023.
The nave of the present church still stands on the foundations of the original chapel more than 925 years later. The community halls stand next door, making St Mary’s the oldest and the newest church in Barnet.
